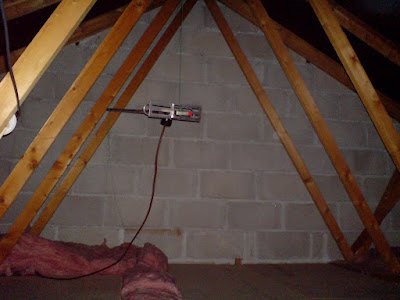Now, we live in a link detached 1970's house and due to the housing climate we can not afford to move and we have rather out-grown our house. There no spare room for visitors etc and it was cheaper to convert the attic.
The idea was to use some of the space above the existing stairs to gain acess to the attic.
So, the above photo shows me standing at the top of the stairs looking back along the landing. The white wall on the left as you look at the picture is the airing/linen cupboard that also contained the hot water tank.
This picture shows the door to the airing cupboard. The light above is the access hatch to the attic. Can you guess where the stairs are going to go? It was very difficult for us to imagine that my little old cupboard would be big enough to give us adequate room for stairs!
This picture shows the emtpy attic complete with TV arial and roof struts which will have to be removed and strengthening girders of steel put in so that the whole roof does not collaspe. Crikey, did we really think carefully about this?
This is the other end of the attic and on the floor you can see the attic hatch. The black thing in the picture is the cold and hot water tank which will need to be upgraded and moved.
At this point we both found it very hard to believe that this would work. We trusted the builder and the fact that he had completed many conversions.
Remember the airing cupboard door? Well there are now stairs there. We both thought that this was very clever. They are only slightly narrower than standard stairs with the same rise height. They were made in London and delivered to Cornwall in a couple of bits. We are very pleased with them. Before that, the only way to see the work in the attic was to climb up a ladder which at one point was over the existing stairs! There are no photos of that stage as there was not much to see and it was very difficult to see due to no light of any kind.
End of installment 1.
Sophie's quilt is coming along nicely and I am now going to do some more and should have some WIP pictures for you tomorrow.
Best wishes.
XX









.JPG)




















%5B1%5D.jpg)





%5B1%5D.jpg)






















%5B1%5D.jpg)













1 comment:
Now that IS very clever! When you said the stair way was going where the closet was, I imagine a small iron spiral stairway, I like this much better, looks like you hired the right builders!
I'm looking forward to the next installment!
Post a Comment