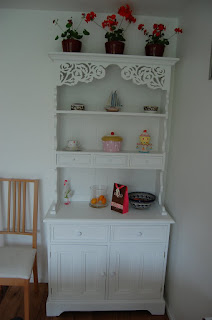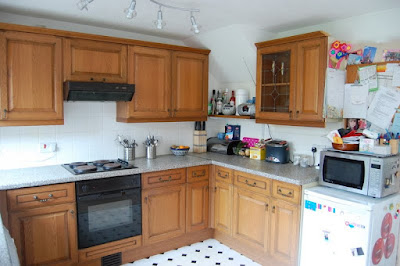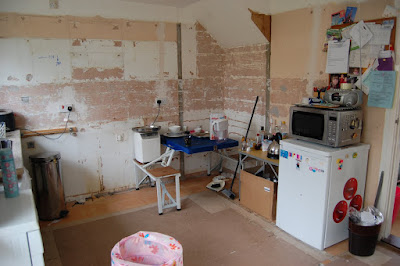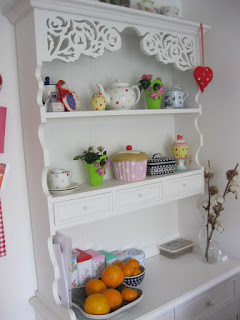Saturday, 9 March 2013
My Kitchen Dresser
Friday, 11 June 2010
Kitchen addition.......
 To finish off our kitchen we have been looking for a small dresser to go in the corner. This is version two as the first one, once opened, looked like it had been hit repeatedly with a hammer!
To finish off our kitchen we have been looking for a small dresser to go in the corner. This is version two as the first one, once opened, looked like it had been hit repeatedly with a hammer!
It is in a position in the kitchen where something was needed but what exactly! We found this by accident in Truro after having looked in many other places. It is pure white and has a rose design at the top which sort of goes with the rose tiles over the cooker hob.
There is storage underneath which frees up the other cupboards a bit. When we finished ti kitchen and unpacked all the stuff we did have a bit of a clear out and passed on some items to a friend who has just bought their first house and money is a bit tight. So I have much less in my kitchen anyway.
So, now the kitchen is officially finished!!! Yay!!
Many thanks for all the lovely comments about my Sew Hip article. Glad that the project has been so positively recieved.
xx
Tuesday, 9 February 2010
Kitchen Update - The final instalment...
 Our kitchen is mainly white and to avoid a clinical look we looked around and the colour red started to creep into the conversation. We have been delighted with our oven and the other day we had it all on to cook dinner, bread rolls etc and it must have been cheaper in the long run as before I would have had to have had the oven on for longer to get it all done. The items such as buns have turned out better and I am convinced the last oven was not right because I could always get good results before we moved to our present house.
Our kitchen is mainly white and to avoid a clinical look we looked around and the colour red started to creep into the conversation. We have been delighted with our oven and the other day we had it all on to cook dinner, bread rolls etc and it must have been cheaper in the long run as before I would have had to have had the oven on for longer to get it all done. The items such as buns have turned out better and I am convinced the last oven was not right because I could always get good results before we moved to our present house. 
As usual the picture maybe does not do them justice, but we found them in B&Q for about £6.99 each. Better value than the alternative in a specialist tile shop and perhaps not as nice. I am not a floral person when it comes to walls but it is a feature and it does seems to work. The other tiles by the sink etc will be plain white, so this is our feature wall.
Our old kitchen had this awful corner carousel thing and it was a pain to keep clean, would not rotate properly and it went so far back that I was convinced that whilst reaching in for a saucepan I would one day find myself in Narnia! So the above IKEA version was a must have and it went together sooooo easily. Light-weight but strong, it pulls out so I can reach everything and the way it is made makes it much easier to keep clean. A winner with us.
We decided to swap cupboards for their extra deep drawers ans it is actually easier to see everything and helps you to keep them tidier. So three of them were fitted in this section of the kitchen. Again, very easy to put together. No messy glue, dowels etc.
The corner area under the sink is always a tricky area so this time we bought some of IKEA's recycling buckets, which are quite tall but slender to pop round to the right but can be easily got to for things that are needed but not used every day. Then directly in the cupboard we decided on their black recycling bucket and two level grey one for every day items and the cat food etc on the second level. So far this has worked very well and stops things increasing and getting out of hand. I had to be quite ruthless when putting the kitchen back together and during the building session it is surprising just how little you do actually need to get by each day. A friend of mine has just bought her own house and we are passing any good unwanted items onto her.

Before - central
Central - after.
Before - left-
 After - left.
After - left.
Before - right
After- right.
Just the white titling and switches to do in the next couple of weeks then it will have taken about 6 months to transform our kitchen
Hubby was the sole builder of this kitchen, what do you think?
xx
Monday, 18 January 2010
Kitchen Re-vamp 2
 Hubby and I then needed to carry the counter top from the garage, across the patio,spin round and get through the patio doors. Sounds easy but this counter is b****y heavy and of course I had the end which needed to swing round didn't I ? I also had to avoid tripping over the washing machine cables (machine is now out on patio awaiting its fate), various tools etc. Struggle through the door then negotiated the dishwasher and slide in on top of another cupboard which promptly fell over! Once we got it onto the other cupboards and picked up the other little cupboard circles were drawn on the wood for the sinks, and then ....that's right, back out the patio door again so that it could be cut on the black and decker workmate. (I feel a comedy sketch coming on here.)
Hubby and I then needed to carry the counter top from the garage, across the patio,spin round and get through the patio doors. Sounds easy but this counter is b****y heavy and of course I had the end which needed to swing round didn't I ? I also had to avoid tripping over the washing machine cables (machine is now out on patio awaiting its fate), various tools etc. Struggle through the door then negotiated the dishwasher and slide in on top of another cupboard which promptly fell over! Once we got it onto the other cupboards and picked up the other little cupboard circles were drawn on the wood for the sinks, and then ....that's right, back out the patio door again so that it could be cut on the black and decker workmate. (I feel a comedy sketch coming on here.)  Just a little bit of chiseling to make sure that the join in the circle was smooth. I have to say that Hubby did a great job cutting those circles first time with no swearing needed at all.
Just a little bit of chiseling to make sure that the join in the circle was smooth. I have to say that Hubby did a great job cutting those circles first time with no swearing needed at all. Then....yet again, back in through the patio door with the counter, I got the lighter this time end due to the holes being cut out but lost my grip and squashed my finger; and then it was ready to try the sinks. Ta Daaa!! Perfect fit. The funny grey contraption under the counter will join the sinks to the drain and water supply etc.
Then....yet again, back in through the patio door with the counter, I got the lighter this time end due to the holes being cut out but lost my grip and squashed my finger; and then it was ready to try the sinks. Ta Daaa!! Perfect fit. The funny grey contraption under the counter will join the sinks to the drain and water supply etc. Here we have taken a step back. Flooring has been replaced where needed. Dish washer moved along, the gap for the washing machine then the little cupboard which toppled over earlier.
Here we have taken a step back. Flooring has been replaced where needed. Dish washer moved along, the gap for the washing machine then the little cupboard which toppled over earlier. %5B1%5D.jpg)
I amongst all of the excitement I did manage to do my 20 mins of crafting on Sunday with these
They have got looped petals and my next 20 mins today was to make three more. So I have about 10 so far. I am having to stay at work until 9pm tomorrow so I am not sure if I shall get my 20 mins in or not. So after moving a few photos around files for work tomorrow I may just have another 20 mins and sew a few of these onto the blanket.
P.S Hubby is taking a break from the kitchen tonight!
Take care
xx
Saturday, 16 January 2010
Kitchen Re-vamp 1
Beginning of September 2009
 We have lived in our house for about 11 years and the kitchen was never my favourite, but when we bought it it was fine. But recently things have begun to fall apart. The first thing to go was the built-in fridge-freezer, which decided to defrost itself and we saw this just as we were about to leave very early to travel to my parents near Cambridge. We then decided to take out the whole cupboard area, which is where the microwave is and just have a larder fridge instead. There is a small chest freezer in the garage anyway. So tentative plans to sort the kitchen out began, but were left. Then the grill went in the oven! Then the oven literally went bang one afternoon so we ended up borrowing an on the counter one. Surprising what dinners you can cook without a grill or big oven! Then the lino got a lovely cut in it when we had to move one of the units to sort out another problem....and so on. So, last August, just before I went back to school, yes great timing, we started to take out the kitchen.
We have lived in our house for about 11 years and the kitchen was never my favourite, but when we bought it it was fine. But recently things have begun to fall apart. The first thing to go was the built-in fridge-freezer, which decided to defrost itself and we saw this just as we were about to leave very early to travel to my parents near Cambridge. We then decided to take out the whole cupboard area, which is where the microwave is and just have a larder fridge instead. There is a small chest freezer in the garage anyway. So tentative plans to sort the kitchen out began, but were left. Then the grill went in the oven! Then the oven literally went bang one afternoon so we ended up borrowing an on the counter one. Surprising what dinners you can cook without a grill or big oven! Then the lino got a lovely cut in it when we had to move one of the units to sort out another problem....and so on. So, last August, just before I went back to school, yes great timing, we started to take out the kitchen. This is the other side. Behind me is the dining table.
This is the other side. Behind me is the dining table.Next to the window is the patio doors.
 We are not quite half-way through here and the best bit was a little after this picture when we chipped off the tiles. Very therapeutic and a great stress reliever!
We are not quite half-way through here and the best bit was a little after this picture when we chipped off the tiles. Very therapeutic and a great stress reliever!
There were some gaps in the tiling on the floor under the cupboards so we added some to level it out. Everyday stuff like washing had to still be done and you can see the little white oven that we ended up using for nearly 4 months.

This is the other side and I can really only describe this as like camping! You can see my bread making on the seating bit. Now I had bread making in the living room, upstairs in our bedroom, basically anywhere where there was a socket and no dust being created. We were like this until the beginning of November. We planned our IKEA kitchen on their website but one weekend that we were going to go the weather was really bad and then my In-laws were away because we did not want to have to take Sophie all the way to Bristol kitchen hunting. Eventually a suitable weekend came along and we went up after work on a Friday. nipped into IKEA and grabbed some catalogues then went back in on the Saturday and sorted it out in one go.
It was delivered at the beginning of December and we had a couple of weeks to try and put as much of it in as possible before Christmas. The delivery was on time,they took everything off the lorry carefully and were very friendly. Then the job of fitting everything. My Hubby had great fun as everything fitted together so well. We really would recommend IKEA and even though it is a 2hour drive there and back for us it was definitely worth it.
The very first thing to be installed is this lovely oven. When we visited my sister-in-law she had just got one similar to this and by the end of the week we were smitten. After doing some number crunching and agreeing it was an investment, we took the plunge.
Drilling the hole through the wall to the outside for the extractor hood was so bad it could have shaken your fillings out of your teeth. A veeerrryyy long afternoon that one but Hubby fitted it all by himself and I do not think we annoyed the neighbours too much, well we tried not to. You can see the cupboards starting to be fitted and we had to shuffle things around the kitchen and in and out of the living room constantly. The poor old cat never knew where his bowls were going to be from one meal to the next!
We have actually moved on a bit from this picture until last night when we had to take up 1/4 of the flooring and one cupboard where the washing machine was. See previous post. I shall be back with an update and more pictures. Hubby has just been up stairs to say it all seems to be going back together ok so far, so please everyone fingers crossed!!!!
Take care
xx
Friday, 15 January 2010
Kitchen Blues...
 I came home tonight to hear that the washing machine is broken! The plumber says that it can not be fixed. (he was here to help plumb in our new sink) It has leaked all over our new oak flooring. It has warped the wooden panels and my hubby is having to take up the floor to see what can be salvage, what needs replacing and what can be moved.
I came home tonight to hear that the washing machine is broken! The plumber says that it can not be fixed. (he was here to help plumb in our new sink) It has leaked all over our new oak flooring. It has warped the wooden panels and my hubby is having to take up the floor to see what can be salvage, what needs replacing and what can be moved.





























%5B1%5D.jpg)





%5B1%5D.jpg)







































%5B1%5D.jpg)












